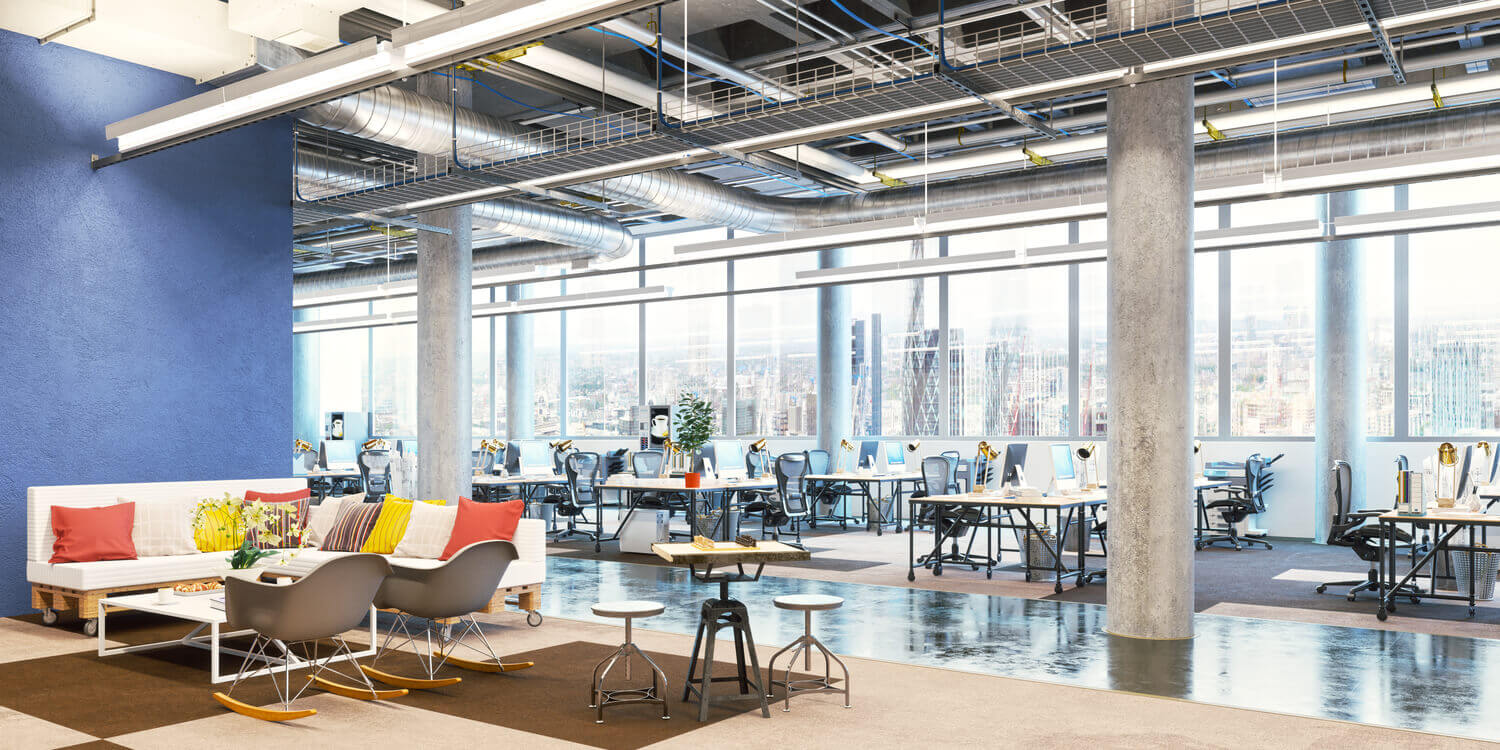
When you’re in the market for a new office space, determining how much space you need is one of the most important decisions you need to make. How much space you need is going to depend on a number of important factors from the layout you plan to have to the amount of company growth you’re planning to see over time.
One factor to consider is the type of office layout you want to have. With the rise of the open office plan, average office space per employee has been declining. According to the commercial real estate group Corenet Global, average square footage per employee has declined from 225 square feet in 2010 to 176 square feet in 2012 to 151 square feet in 2017.
To get an idea of various types of office layouts, take a look at the 4 World Trade Center leasing website, which breaks down three different test fit office layouts: office, open, and dense.
In the office-heavy test layout, a design most typical for professional services firms like law firms and consulting firms, it has a breakdown of 36% offices and 64% workstations with an average rentable square footage (RSF) of 286 per person.
The open office test layout is most commonly used by technology, advertising, media, and information (TAMI) tenants has a breakdown of 11% offices and 89% workstations, with an RSF of 204 per person.
The dense layout is almost entirely workstations with 3% offices and 97% workstations with an average RSF of 141 per person.
Averages are helpful in creating a rough calculation you might need; however, it can be helpful to have an idea of how much space individual areas will take.
Large offices typically range from 200 to 400 square feet, mid-sized offices typically range from 150 to 250 square feet, and small offices typically range from 90 to 150 square feet. Workstations, meanwhile, average around 60 to 110 square feet per person.
In addition to the office space requirements, it is imperative to consider the common areas as well. Here are some estimates for various common areas:
For conference rooms it is generally recommended that you have roughly one conference room seat for every 3-5 employees
Because commercial leases are long term, it is also important to factor in projected growth when leasing new office space. Over the life of your lease, how many employees are you anticipating adding? The amount of space needed to account for growth is also going to depend on the type of employees that will be added with less space required per low level employee and more space required for high level employees.
In addition to the space that you are using, it is important to factor in the loss factor or load factor in order to get an accurate picture of the amount of space needed. Office spaces are advertised based on their rentable square footage; whereas, their usable square footage (the amount of space you actually get) is lower. Depending on whether your office is a full floor or partial floor, the loss factor can be 25-35% meaning you should multiply your space needs by between 1.3 and 1.6.
Determining how much space your office needs can be complex, and it is the reason that there is an entire industry of architects, efficiency planners, and office designers that exist to help businesses plan, design, and build office layouts that fit their requirements.