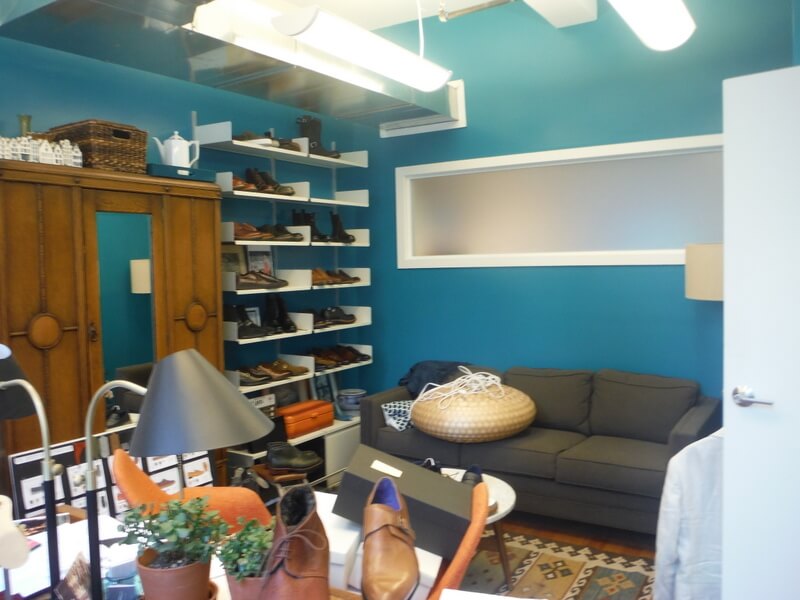
At Redwood, we work with lots of small businesses. Lots of clients are moving into their first office space and have not experienced how expensive office space in New York City can be. When you’re a small business, every dollar counts, so maximizing your space is important. By optimizing your office space, you can have more employees in less space and save money. Here are some steps you can take to optimize your small office space to get the most utility.
While there has been a lot of negative press in the last couple of years about the open office plan, it is the most efficient way to fit people into a space. Any time you add walls, you lose space, and the more walls you add the more space you lose.
A more open office layout will allow you to fit more people into your space which means your company can grow more before needing to expand.
One of the most consistently popular perks for employees is the ability to work from home. Studies have shown that most employees are more productive working from home, and the ability to work from home semi-regularly dramatically boosts employee satisfaction. If all of the benefits for your employees and your business productivity isn’t enough of a reason to have a flexible work policy, space efficiency might push you over the edge.
Flexible work policies also allows businesses to take less office space and use it more efficiently. If 20% of your employees are working from home on any given day, your company can be 20% larger and occupy the same amount of space.
Most space is designed to serve a single-purpose so when it isn’t being used for its designed purpose, it is sitting empty. This is a huge waste of space, and it something that should be avoided in order to optimize a small office space. For example, your office’s kitchen area can be designed so that it also functions as a breakout space when not being used for eating.
Efficient storage space is critical to optimizing a small office layout. This includes everything from tables and desks with built-in storage to shelves that go up the walls. Shelves that go up to the ceiling versus shelves that go halfway up the wall can double the amount of shelf space in your office. Do not underestimate the power of a step stool and high shelves to create additional storage space.
Making the most efficient use of your office space is imperative for small businesses, especially in New York City. So if you’re a small business looking for office space, contact one of our expert brokers today.